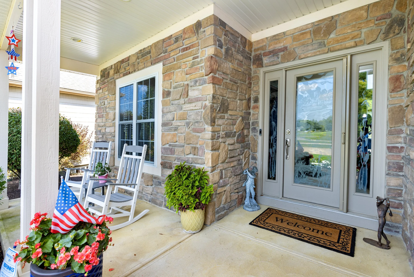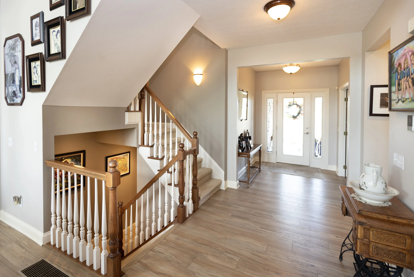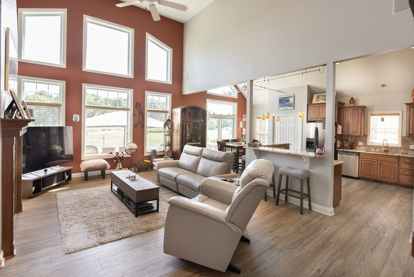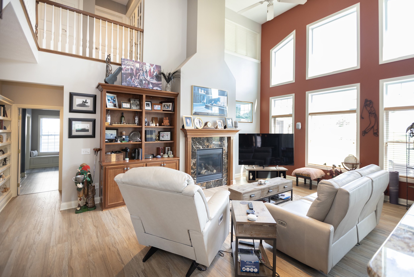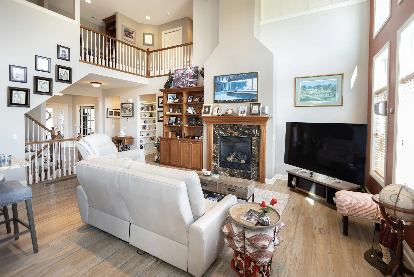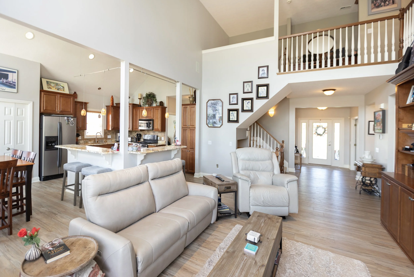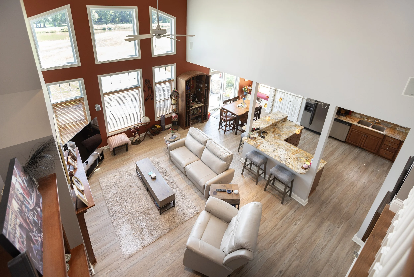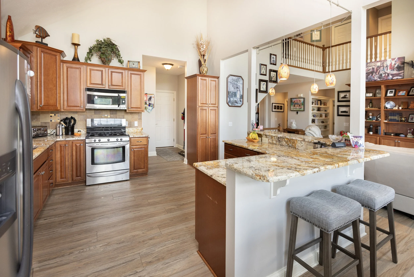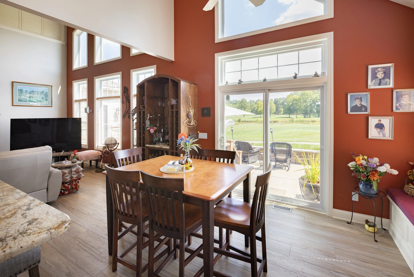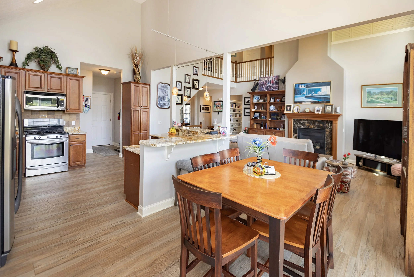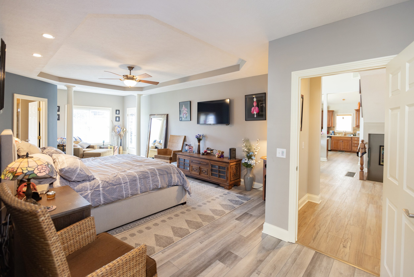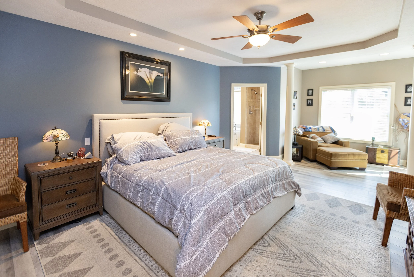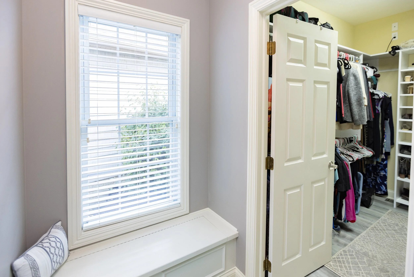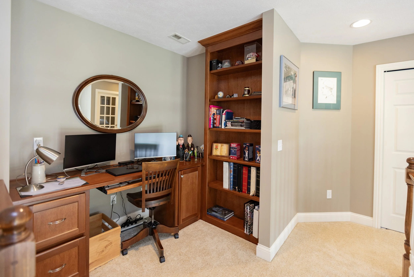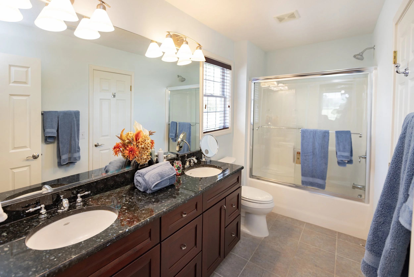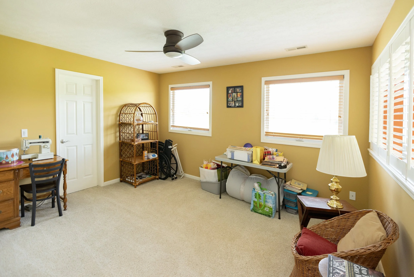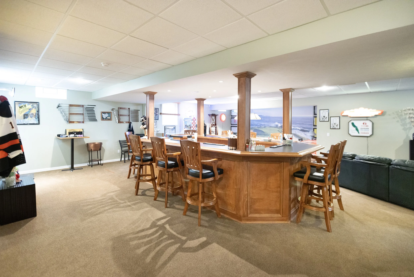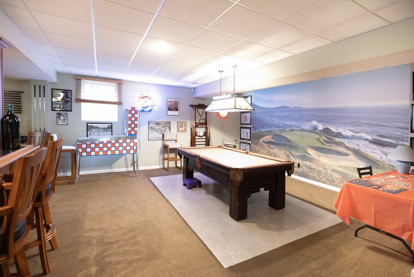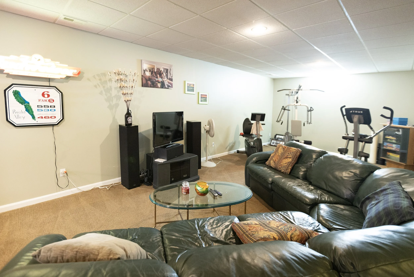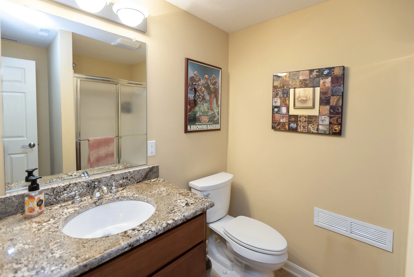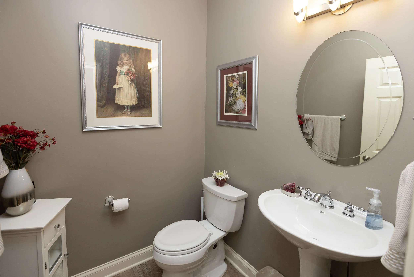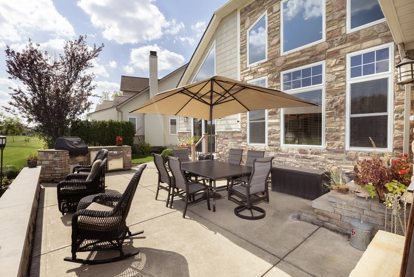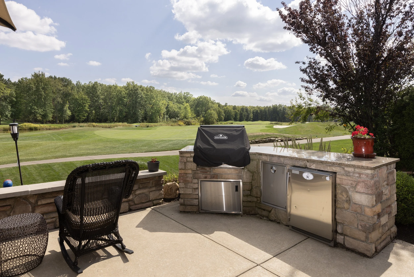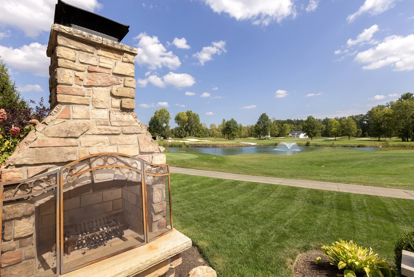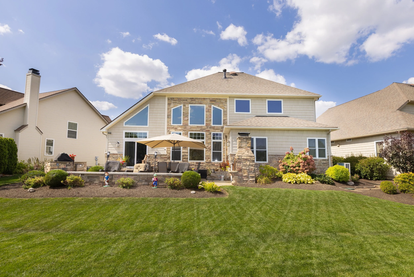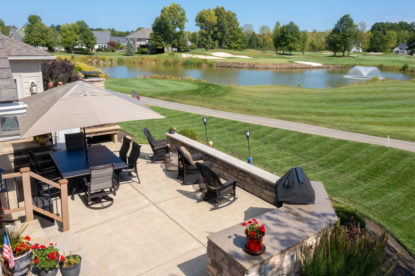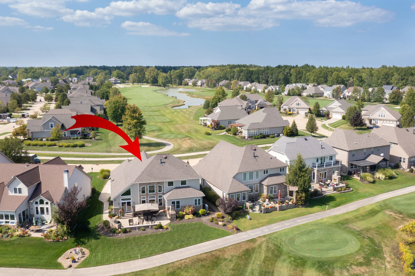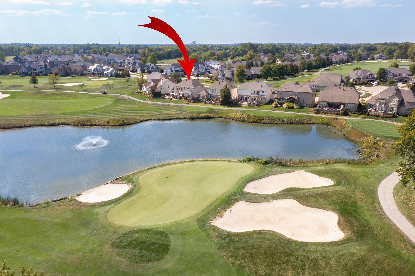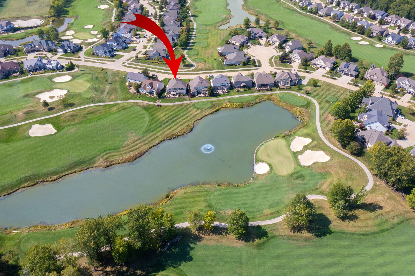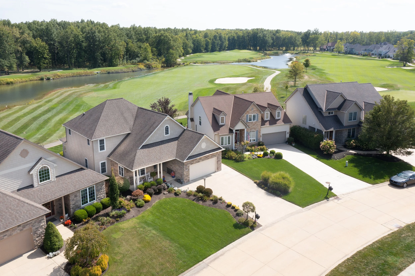This remarkable home in Avon's desirable Red Tail neighborhood offers one of the most magnificent views in the area, both front and back. Every detail has been meticulously designed, starting with a dramatic, naturally-lit foyer that sets the tone for the rest of the home. The first-floor office boasts new flooring, French doors, and custom lighting, creating a stylish and functional workspace. The open layout on the first floor includes floor-to-ceiling windows, a kitchen with granite counters, tile backsplash, island seating, a pantry, and breathtaking views, blending elegance and practicality. The two-story great room serves as the home's focal point, seamlessly connecting to the dining room, perfect for entertaining. The inviting living space is ideal for both daily life and social gatherings. Check out the Red Tail lifestyle: https://www.redtailgolfclub.com The first-floor master suite is a serene retreat with tray ceilings, private patio access, and custom walk-in closets. The main level also features a laundry room and half bath for added convenience. Upstairs, two spacious bedrooms with large closets share a beautifully designed jack-and-jill bathroom, providing comfort and privacy for guests or family. The basement is a standout feature, offering a full bar (with included stools and refrigerator), a pool table, dartboard, workout area, full bath, workshop, and plenty of storage. The stone patio, complete with a built-in grill, fridge, and fireplace, overlooks the 4th, 5th, and 6th holes, perfect for relaxation with scenic views. The front porch provides a view of the 2nd hole tee box. Additional features include a large storage area over the garage (convertible to a fourth bedroom), a garage door for golf cart access, and a professionally landscaped yard with an 8-zone sprinkler system. This luxurious yet practical home is a dream for anyone seeking refined living in the Red Tail community.


